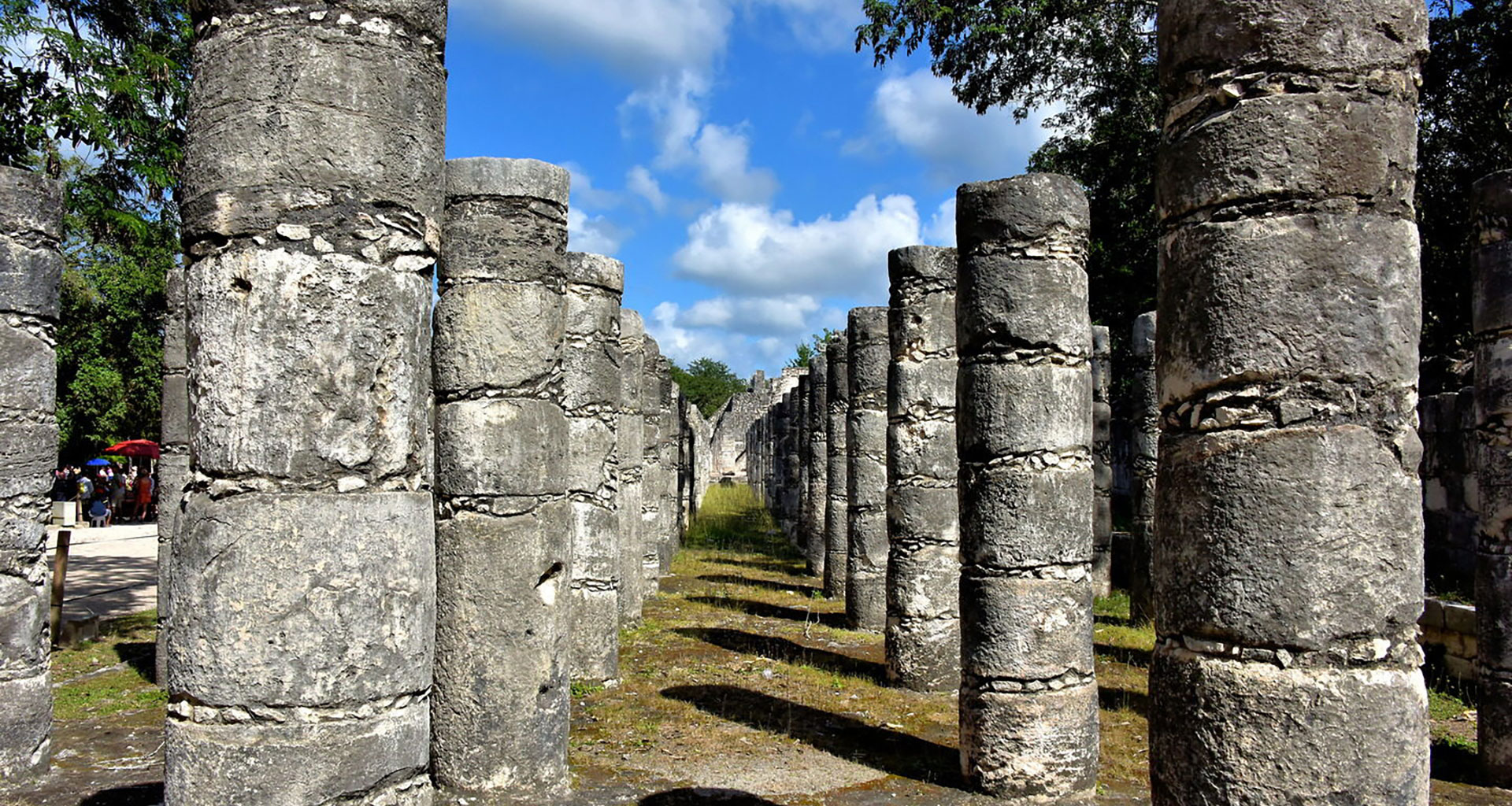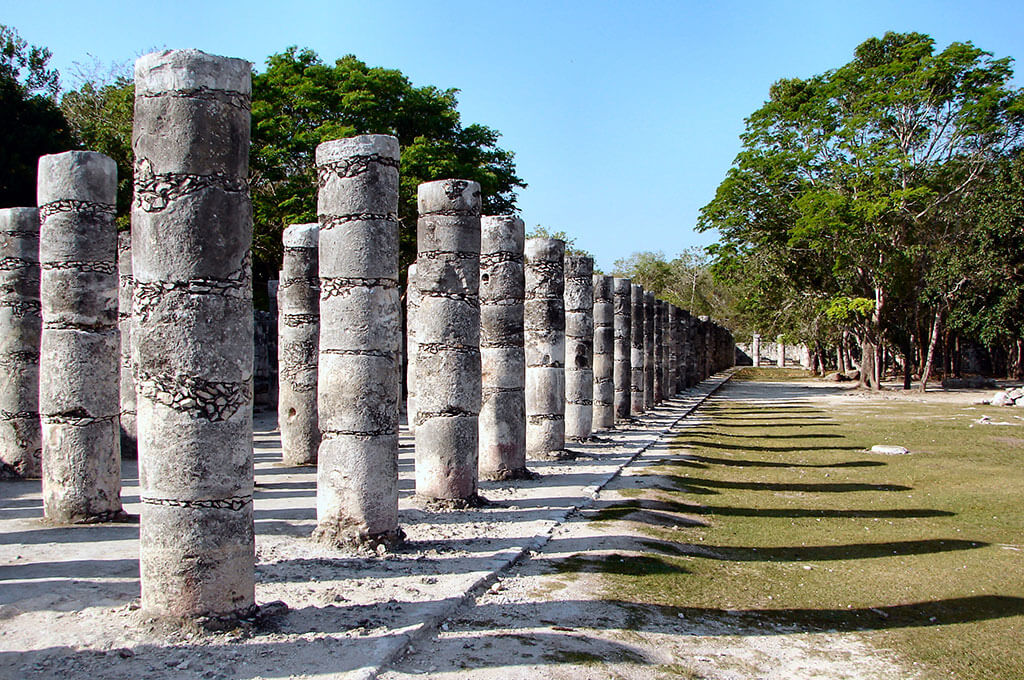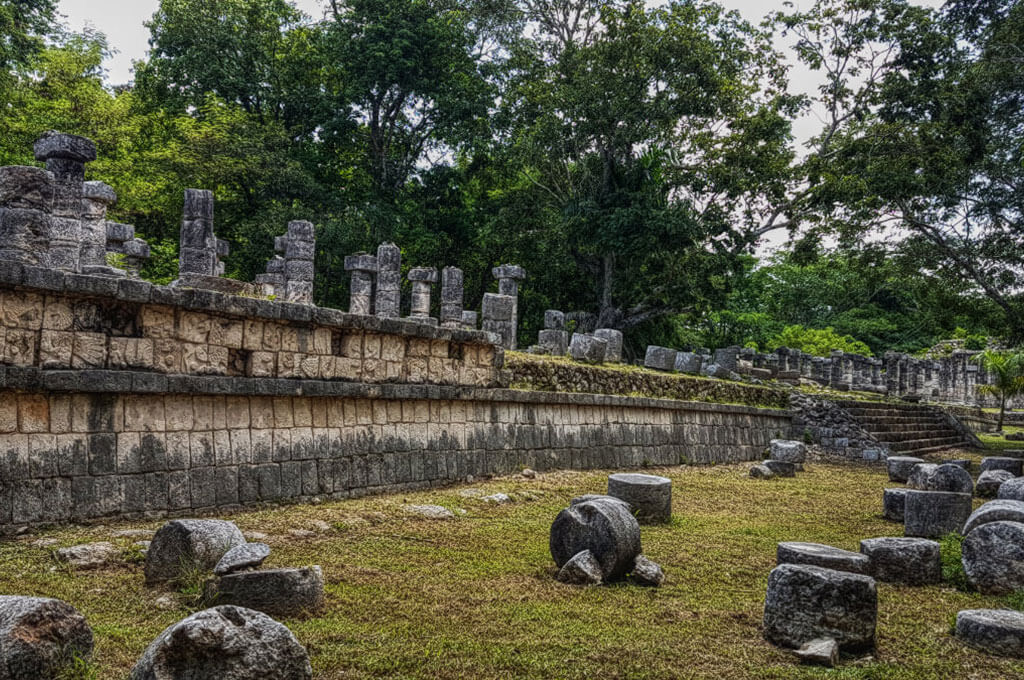
This is a vast quadrangle. On the west side one can see the remains of four chambers, two of which were filled in so as to support a second floor. The columns were built between 900 A.D. and 1200 A.D. and show the remains of stucco covering, which would have been painted in different colors.
Also, the colonnade supported a frieze of masks of Chaac and round shields.
The Southeast Colonnade has a large space with vaulted roofing, supported by the columns. The function of this area changed continually.
All columns once supported a frieze and a roof which have since collapsed. The exact nature of the roof is not certainly known. It may have been made of mortar, wood or thatch.
It is believed that these were great meeting halls. Remains of the painted frieze indicate that it was decorated with motifs and Chaac masks representing an earlier priestly class who governed the city.
And the addition of warriors on the pillars must have made the citizens aware of the military religious aspect of this site.
This vast space has a quadrangular floor plan. It is surrounded by several important structures including the Mercado (marketplace), the Temple of the Warriors and some structures still to be reconstructed.


By counting the columns, we’ll only be able to count 200 in total. The actual name of “The Thousand Columns” comes by the greatness it inspires. In reality, this used to be another temple that connected with the Temple of the Warriors.
The temple tried symbolizing that different parts of our being helped us to fight the evil within us, just like warriors.
The structure measures 150 meters (492 feet) from the side, and it’s right between the Market and the Temple of the Warriors, which closes the whole Plaza.